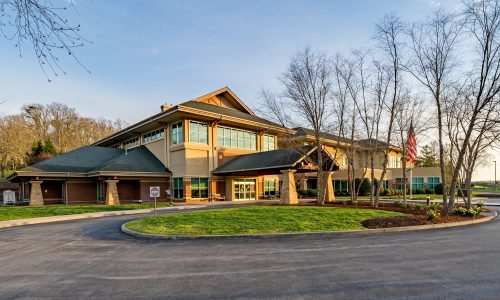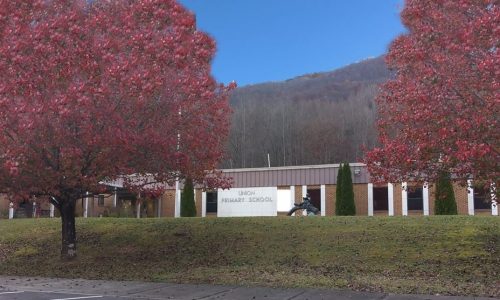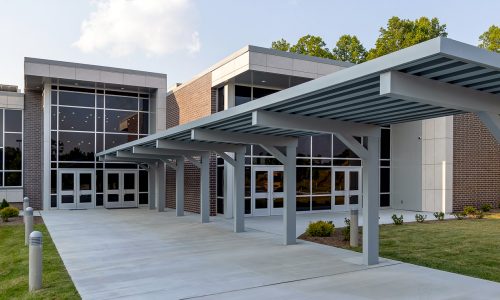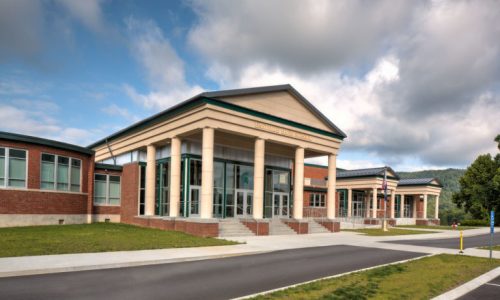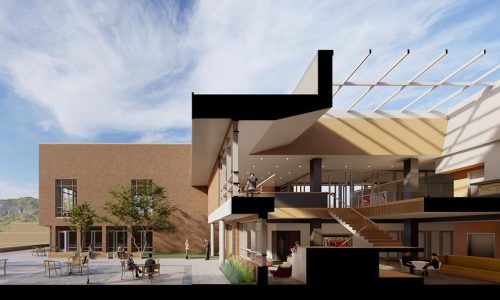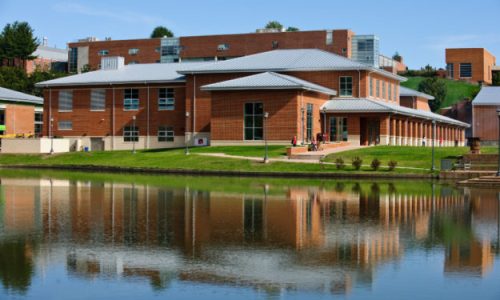The Inn at Wise
- Wise County Industrial Development Authority
- 2013
- Thompson & Litton
- $9.0 M
- 23,427 SF
Project Summary
– Original building constructed in 1910.
– Listed on National Register of Historic Places in 1991 .
– Renovated structure consisted of heavy timber framing
bearing on stone foundation walls. Finishes included plaster
and lathe walls and ceilings, and hardwood floors and trim.
– New structure consists of steel bar joists supporting slabs on
deck, bearing on masonry or CFMF walls.
– Lodging includes 45 guest rooms and 2 suites.
– Accommodations include conference rooms, formal and
casual dining facilities, and a pub & tap room.
– Project was completed on-time and on-budget while still
addressing numerous issues with the aging superstructure.
– The project boundaries included major improvements to
surrounding blighted properties, which made significant
impact on the Town’s efforts in downtown revitalization.
Inside Look
Other Projects
Build Your Lasting Legacy
We’d be honored to help you build a lasting legacy through our quality construction services. Contact us today to get started.
