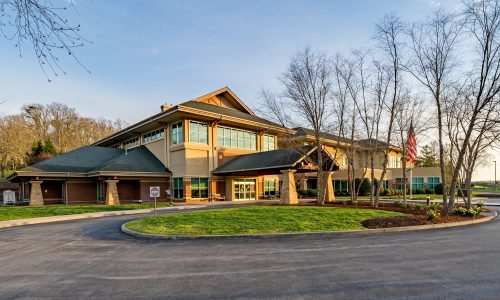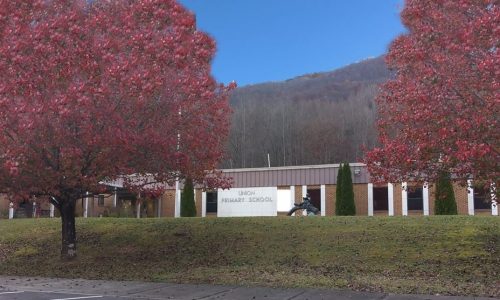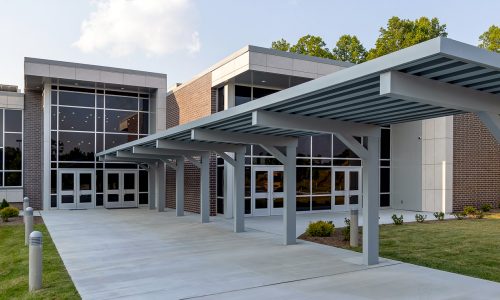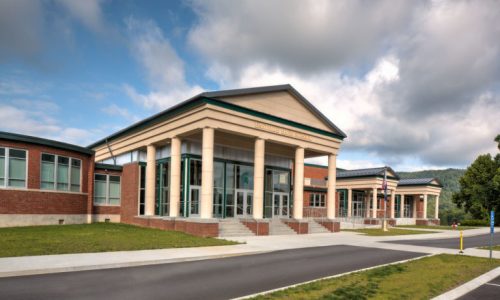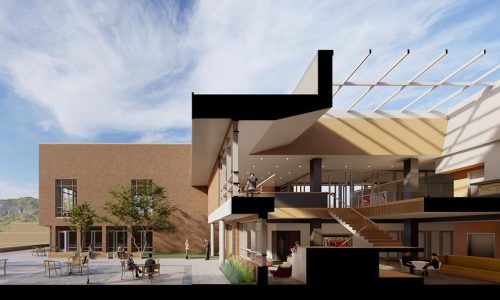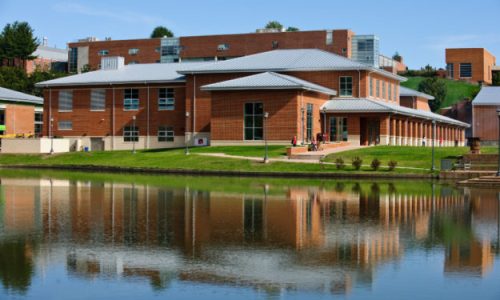Gilliam Center for the Arts, UVA-Wise
- University of Virginia
- Bushman Dreyfus Architects
- 49,000 SF
Project Summary
The Arts Center project consisted of complete renovations of approximately 9,000 SF of existing interior space, as well as approximately 40,000 SF of new interior and exterior spaces. Renovated spaces included music instruction areas as well as administrative offices. New construction areas included a black box theater and scene shop, lobby and art gallery overlooking a central outdoor enclosed courtyard, academic areas, and common use areas.
This project was constructed adjacent to a major pedestrian walk path that was used to access dining and residential areas of the UVA Wise campus. Prior to the start of construction, a detailed access and fencing plan was coordinated to allow work to commence effectively while pedestrian access was maintained.
Similar to the Wyllie Library Renovation & Conversion project, this project was awarded to Quesenberry’s Construction as part of a competitively negotiated – fixed priced solicitation. Randy Carter, our proposed Site Superintendent, and Toby Bryington, our proposed Project Manager, both played key roles in the supervision and management of this project. With their leadership and the help of other members of Quesenberry’s management team, we were able to work closely with UVA and UVA Wise to complete this project on time and on budget.
Inside Look
Other Projects
Build Your Lasting Legacy
We’d be honored to help you build a lasting legacy through our quality construction services. Contact us today to get started.
