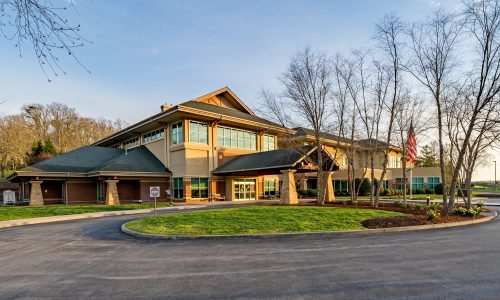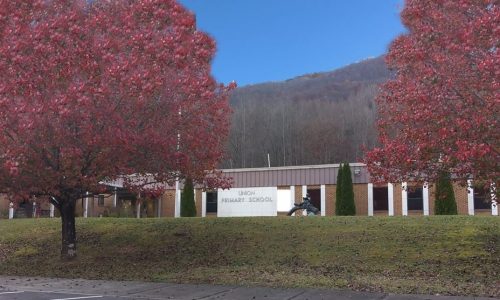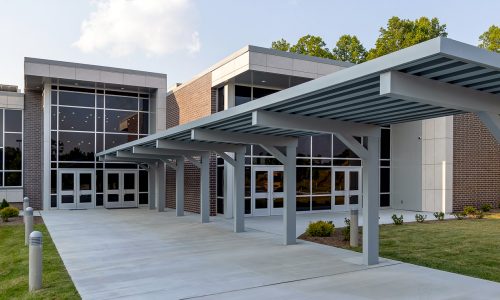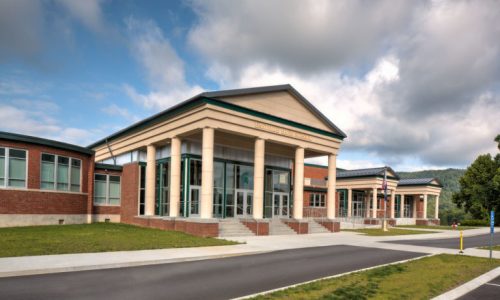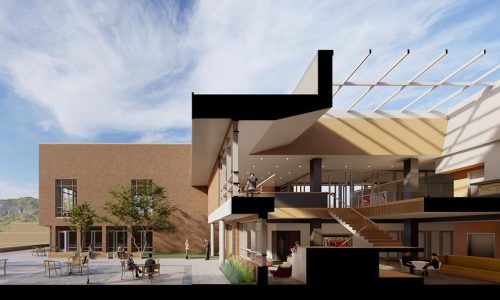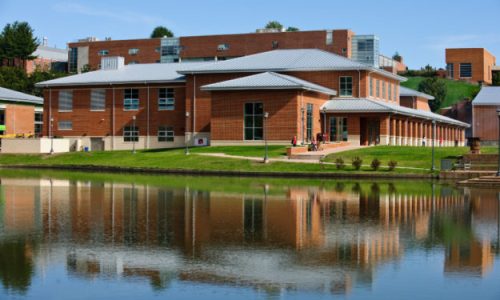Prior Convocation Center, UVa-Wise
- University of Virginia
- VMDO Architects
- $22.7 M
- 70,000 SF
Project Summary
The David J. Prior Convocation Center is a 70,000 SF arena
and a multi-functioning facility to accommodate volleyball,
basketball, convocation, Chancellor’s suite, dressing rooms,
coaches’ offices, catering kitchen, local arts, and other building
functions.
Notable design features of this building include the use of driven
H piles and the incorporation of lightweight cellular concrete for
backfill to address the issues with the foundation subgrade due
to the location of the facility on a previous mine spoil site.
Other notable design features include a spray foam air barrier
integrated into the building envelope and a decorative radiused
wood paneled wall at the entry that aids in sound attenuation.
Quesenberry’s Construction’s role as a Construction Manager
helped to take the project from Preliminary Design to an ontime
and on-budget final completion as originally scheduled. The
final site improvement package was completed in 2013, and the
project achieved LEED Silver certification.
Inside Look
Other Projects
Build Your Lasting Legacy
We’d be honored to help you build a lasting legacy through our quality construction services. Contact us today to get started.
